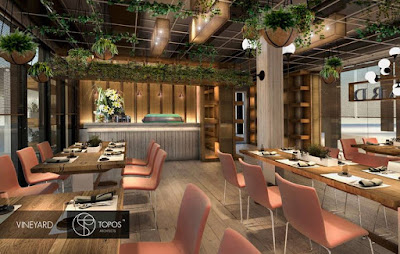Building a Sustainable Terrace House Design
“Sustainability” is a multi-faceted term and a long-term commitment – it should not be thrown around lightly. As people become increasingly aware of their carbon footprint and the need to reduce it, home owners are leaning towards sustainable home designs that will benefit the wellness of dwellers and the environment. Whether for a terrace house design, an apartment or a tiny home, all residential spaces can have an element of sustainable design that will go a long way.
The popularity of eco homes has been on the rise. With architecture firms in Singapore having greater access to knowledge and materials, more and more home owners are requesting to incorporate sustainable design elements in their homes. Many of them gain inspiration from green buildings which can reduce carbon footprint and lower energy costs through innovative and strategic design decisions. An example of an eco-home is a prefabricated house that is built off-location and shipped to the designated site in parts to be assembled on the home lot. Since it is precision engineered, the prefabricated house results in less waste, a shorter construction time and greater durability.
Passive House Design – design that responds to the external environment and site conditions to maximise the wellness of dwellers while minimising energy use – has also been popular of late. A passive house is built to follow strict energy efficiency standards in order to require little energy. Design elements such as building location and orientation, shading and ventilation and usage of materials contribute greatly to passive house design. For instance, natural light and heat can be leveraged to save energy in terms of window-facing, introducing a passive solar house plan to the terrace house design or use of sun shades or roof overhang to control natural light. The use of recycled materials such as reclaimed wood or recycled glass or metal can also increase the sustainability of the architecture.
Eco homes are sustainable and cost-effective in the long run. Passive house is a relatively new concept in Singapore and is expected to gain traction in the future. Some would be put off by the initial high cost of investment but it is one that will pay off with its benefits to the owner and the environment. In the field of architecture design Singapore, TOPOS Architects, a multi-award-winning architecture and interior design firm, is focused on delivering innovative and sustainable designs that inspire – all while keeping the project within the strict budget. For a sustainable terrace house design, you need competent and experienced architects who are experts on spatial planning, modern materials and both architecture and interior design knowledge for a home that you are comfortable living in and living with.



The sustainable designs for terraced house extension can only be designed by highly experienced professionals.
ReplyDelete